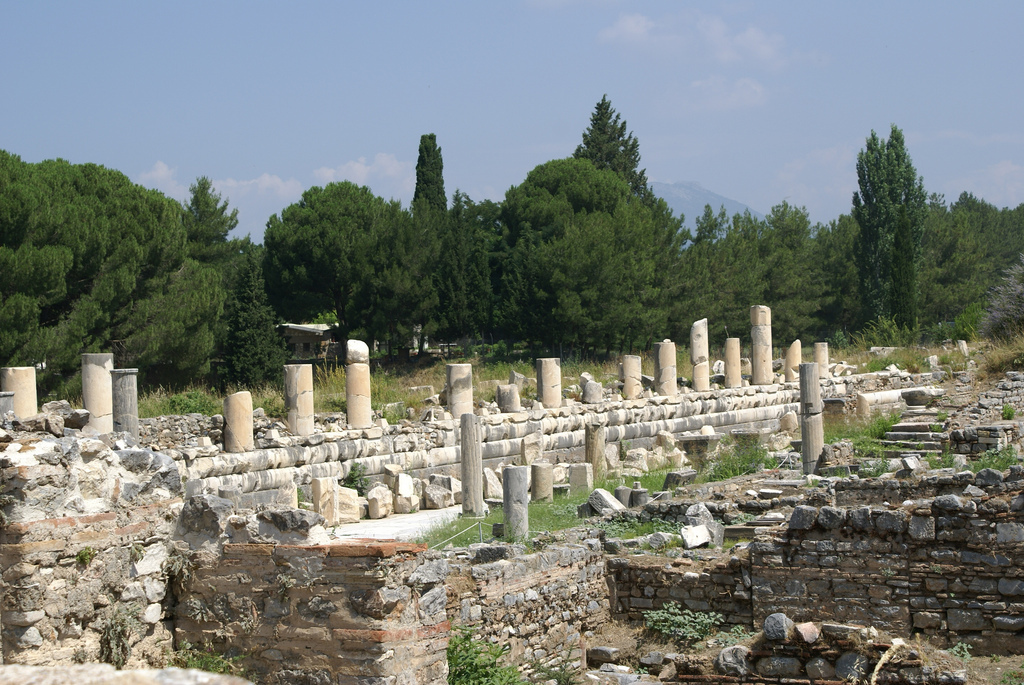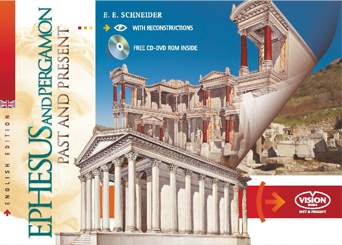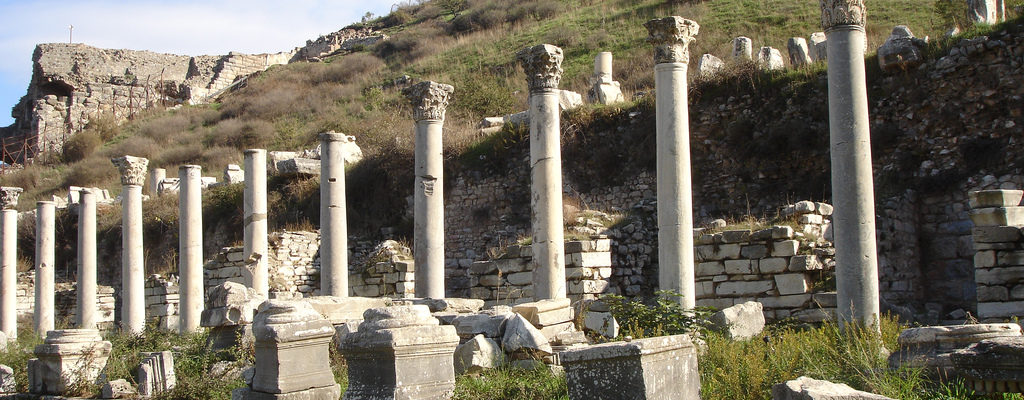With an almost square plan, the Tetragonos Commercial Agora – whose ancient name is confirmed by the inscriptions – was built for commercial purposes. The square, surrounded by colonnaded porticoes, was created in the 3rd century B.C. over a large flat area, but was restructured a number of times, recycling the existing decorative architectural elements, starting from the first Imperial Age and up until the 4th century A.D.
It was entered, from the west side, through a monumental gate, built after 23 A.D. as an access propylaeum, with a double, richly decorated Ionic portico, and two side avant-corps framing a wide staircase.

© Photo credits by Richard Martin under CC-BY-2.0
Two other gates opened onto the northern and southern sides of the square. On the southern side, access was through a triple-entrance gate, similar in structure to the Roman arches of triumph, today completely restored: the Gate of Mazaeus and Mithridates.
Once again we find the donation of public buildings by private persons: the Latin inscription on the attic, in bronze letters, is dedicated in 4 B.C. to the emperor Augustus, the empress Livia, Marcus Agrippa, the emperor’s brotherly friend and son-in-law, and to his daughter Julia, by two of Augustus’s former slaves, Mazaeus and Mithridates.

Do you want to know more about the history of Ephesus and Pergamon?
Check out our guidebook to Ephesus and Pergamon, with detailed history and Past & Present images of their greatest historical and archaeological sites.

