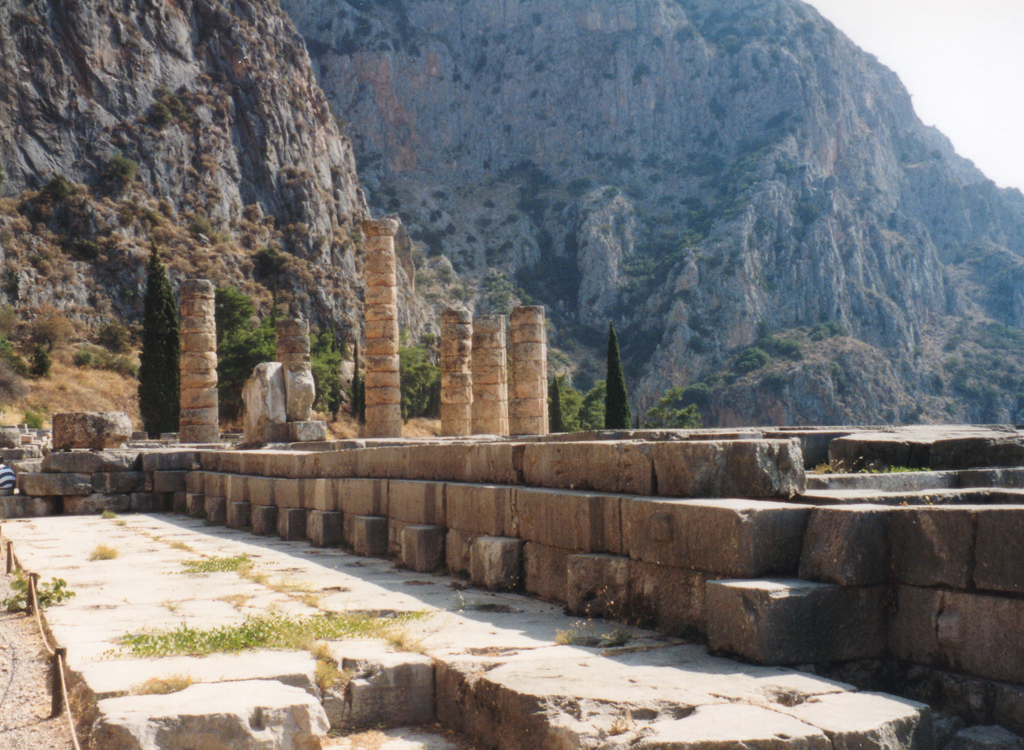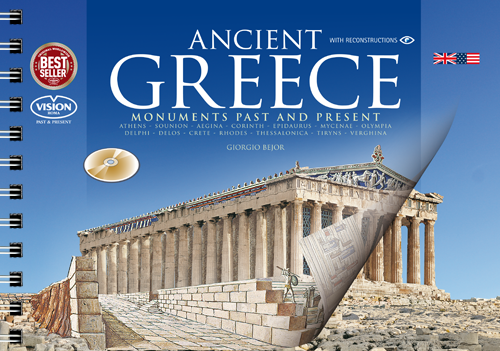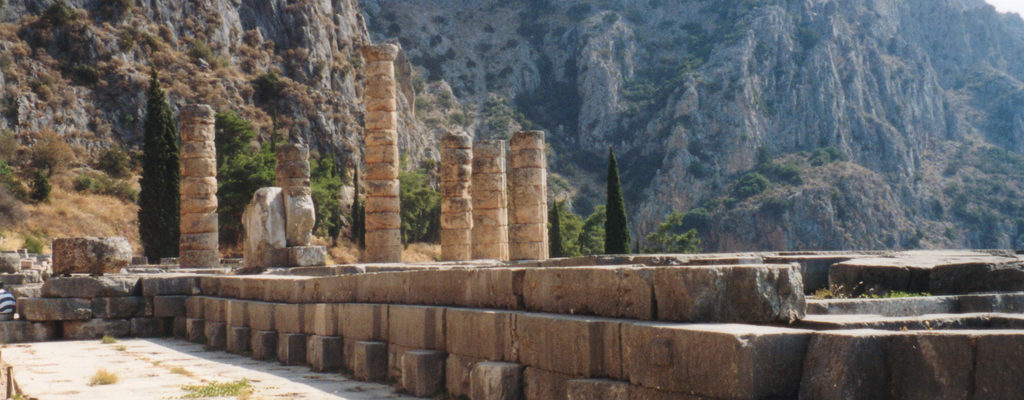The Temple of Apollo stands in the centre of a level area supported by a huge retaining wall built from limestone polygonal masonry, known as the Ischegaon (“that which retains the earth”). Earth was brought from the Parnassus Valley to build it in the sixth century BC.
Around 800 inscriptions are visible on the wall. They are decrees emanated by the city and the Amphictyony, and acts granting the freedom of slaves. The most ancient history of the sanctuary and the myths surrounding it are told by Pausanias, who recounts that the first temple built on the site was a hut made from laurel branches, brought from the Vale of Tempe; the second was made from beeswax and feathers; and the third from bronze, by the gods Hephaestus and Athena.
The fourth temple, the first of the historical age and the earliest with archaeological evidence, was built from tuff by the architects Agamedes and Trophonios in the VIIth century BC and destroyed by a fire in 548 BC. Few traces have survived, offering little information about the original structure. Many cities and foreign rulers contributed to the construction of a new, larger building on these ruins.
A particularly important role was played by the Alcmaenonids, an aristocratic Athenian family exiled from the city by the tyrant Peisistratus. The marble and tuff statues of the pediments are attributed to the Athenian sculptor Antenor and depicted Apollo’s arrival at Delphi (east) and a gigantomachy (west), some of which have survived and are displayed in the Museum. This temple was destroyed by an earthquake in 373 BC.
The last temple was financed by a new fund established by the Amphictyony and built by the architects Spintharos, Xenodoros, and Agathon. It was completed in 327 BC, following an interruption of ten years due to the sacred war against the Phocians. The costs of the work were inscribed on the stone, making it a unique document of a great construction site of the period. The ruins visible today belong to this final temple.

© Photo credits by Alun Salt under CC-BY-2.0
The building retains the plan of the preceding temple, from which several elements were salvaged, including the columns, which were set in the new foundations. It is a classic example of a Doric hexastyle peripteral temple (6 x 15 columns) built from limestone and tuff, with stuccoed tuff columns resting on a mighty artificial substructure on which the crepidoma was set.
The temple was accessed by a ramp. The Parian marble sculptures of the pediments were the work of the Athenian sculptors Praxias and Androsthenes and once again depicted the epiphany of Apollo, Dionysus and the Maenads. The metopes of the frieze were adorned with the shields of the Persians defeated at Marathon and those of the Gauls captured following their attempted sack of the sanctuary in 279 BC (the traces of one of the shields are visible on a metope on the north side).
According to ancient sources, the architrave of the entrance to the sanctuary was carved with the maxims of the Seven Sages, including the famous ΓΝΩΘΙ ΣΕΑΥΤΟΝ (gnothi seauton): “know thyself”. The cella, peristasis, pronaos and opisthodomos housed works of art, giving the building the dual role of temple and museum, as was common in the greatest Greek sanctuaries.
The far end of the cella led to the most sacred part of the temple, the adyton, which consisted of an underground room divided into two smaller rooms, the oikos (waiting room) and the andron.
This was the centre of the oracle, where, the tripod on which the Pythian sat was located next to the omphalos – the stone symbolising the centre of the world – and above the Chasma Ghes, the “cleft in the Earth” that emanated the vapours that inebriated the prophetess, sending her into a trance. The oracle was consulted in this room.

Do you want to know more about Delphi and the history of Greece?
Check out our guidebook to Ancient Greece, with detailed history and Past & Present images of the Acropolis, the Parthenon, Delphi and all the greatest historical and archaeological sites of Ancient Greece.

