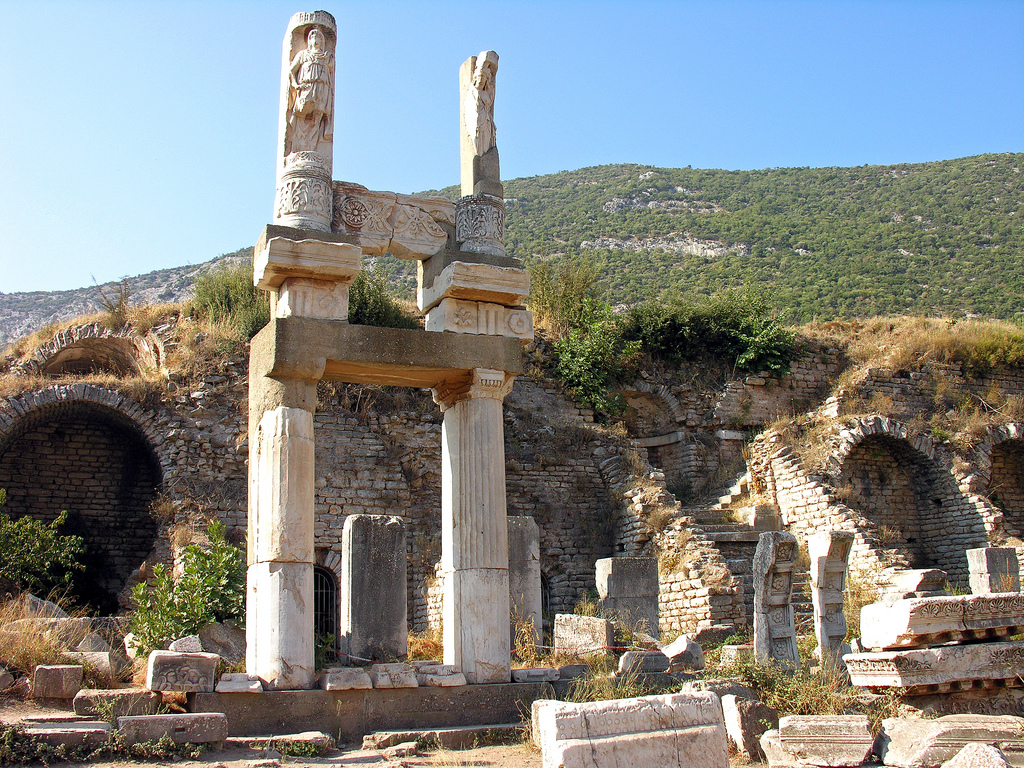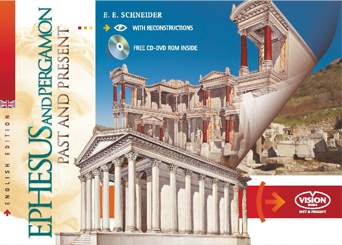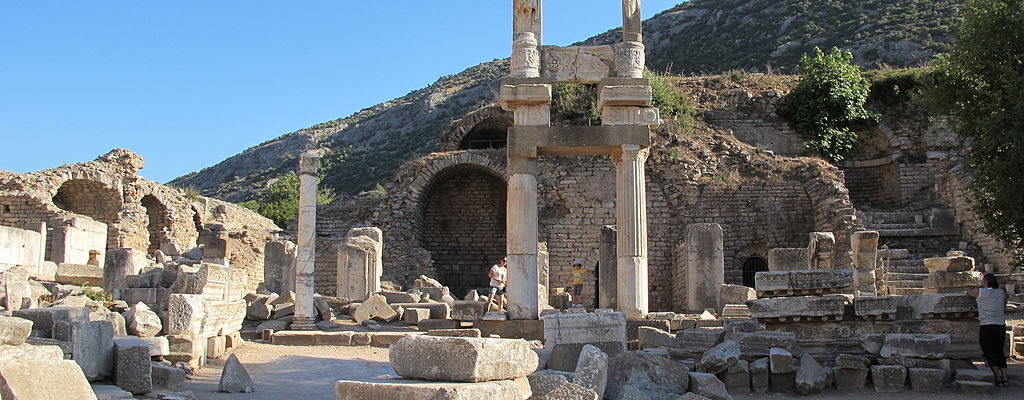During the period of Domitian (81-96 A.D.), a large artificial terrace, looking onto the State agora, was built with a series of arches on two levels, and completed to the north with a monumental façade, decorated with images of barbarians (perhaps executed during the Antonine Age).
Inside this large basement were a 154-meter-long cryptoporticus and shops.
A double staircase led from the portico to the terrace and temple; the sacred edifice was pseudodipteral, with 8 Corinthian columns on the front and 13 on the sides, a very deep cella, and a pronaos with a wider central intercolumniation.

© Photo credits by Dennis Jarvis under CC-BY-SA-2.0
Originally dedicated to the cult of the living emperor Domitian and his wife Domitia, it was later consecrated, after the emperor’s damnatio memoriae, to his father Vespasian.
The insertion of this new complex followed the Hellenistic urban plan layout perfectly.
In front of the temple, of which few traces remain on the ground, was an altar, of which much of the decoration, consisting of a heap of weapons, has been recovered.
Among the fragments of imperial statues found in the temple edifice, of particular importance is a colossal portrait statue of the emperor Titus.

Do you want to know more about the history of Ephesus and Pergamon?
Check out our guidebook to Ephesus and Pergamon, with detailed history and Past & Present images of their greatest historical and archaeological sites.

